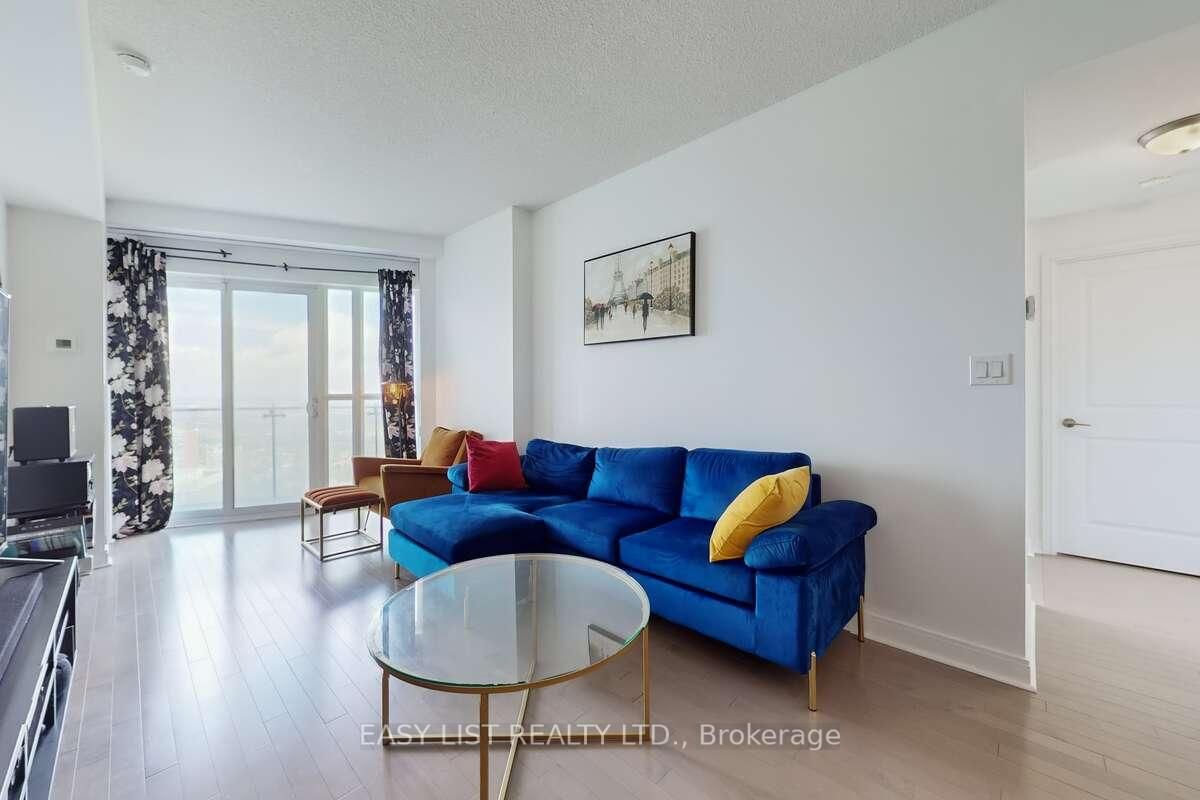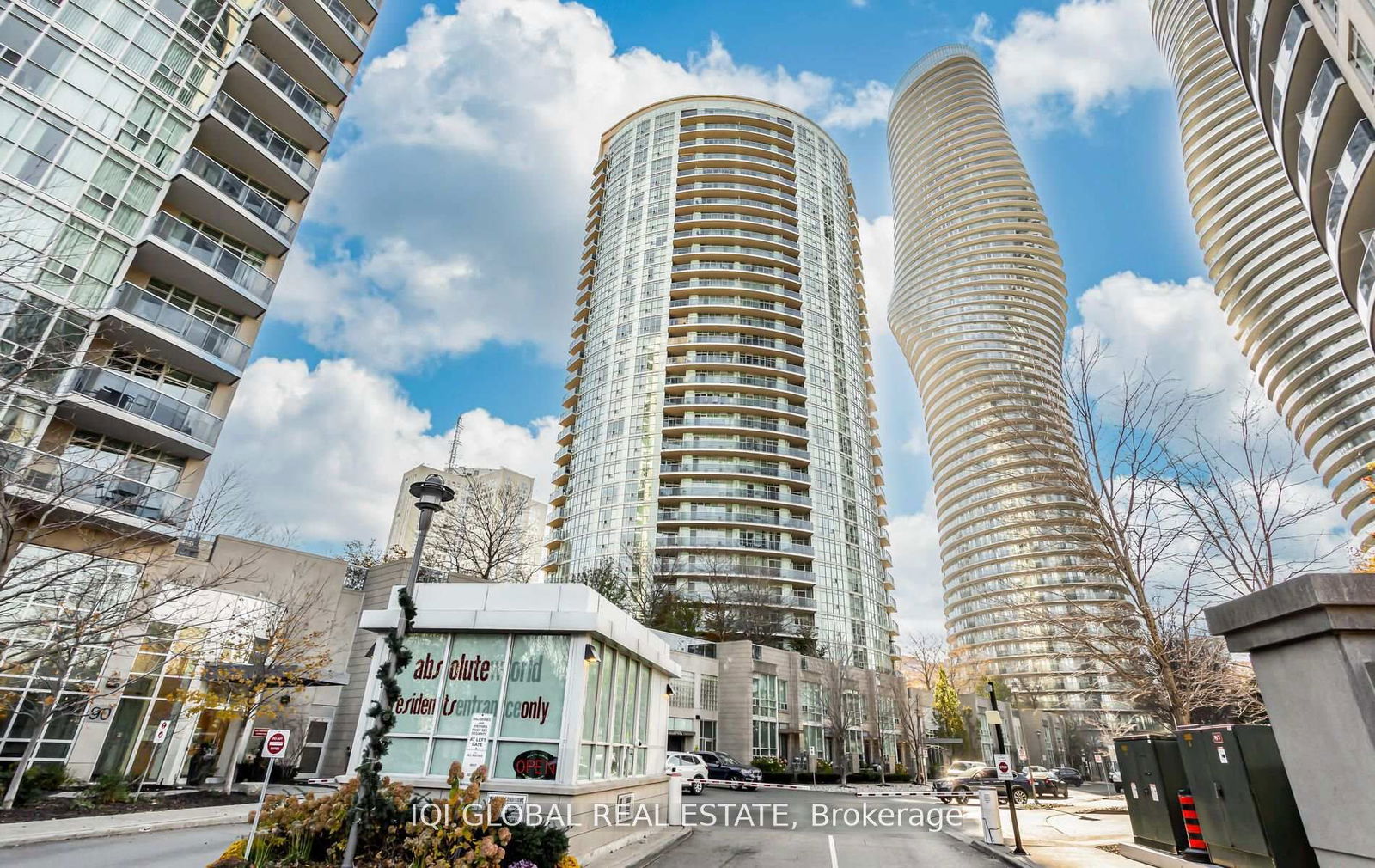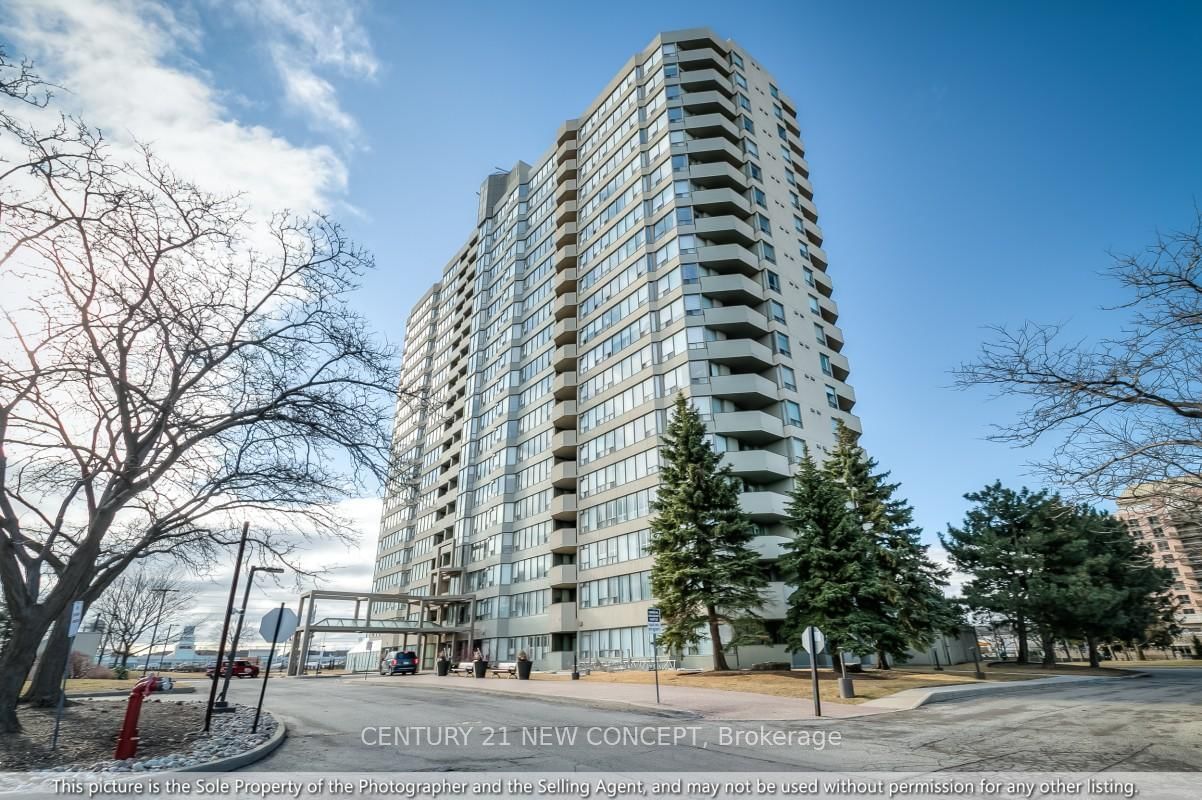Overview
-
Property Type
Condo Apt, Apartment
-
Bedrooms
2
-
Bathrooms
2
-
Square Feet
1200-1399
-
Exposure
South East
-
Total Parking
1 Underground Garage
-
Maintenance
$1,277
-
Taxes
$2,998.21 (2025)
-
Balcony
Open
Property Description
Property description for 1808-700 Constellation Drive, Mississauga
Property History
Property history for 1808-700 Constellation Drive, Mississauga
This property has been sold 6 times before. Create your free account to explore sold prices, detailed property history, and more insider data.
Schools
Create your free account to explore schools near 1808-700 Constellation Drive, Mississauga.
Neighbourhood Amenities & Points of Interest
Find amenities near 1808-700 Constellation Drive, Mississauga
There are no amenities available for this property at the moment.
Local Real Estate Price Trends for Condo Apt in Hurontario
Active listings
Average Selling Price of a Condo Apt
August 2025
$568,900
Last 3 Months
$552,585
Last 12 Months
$592,830
August 2024
$651,500
Last 3 Months LY
$614,375
Last 12 Months LY
$620,717
Change
Change
Change
Historical Average Selling Price of a Condo Apt in Hurontario
Average Selling Price
3 years ago
$605,953
Average Selling Price
5 years ago
$548,381
Average Selling Price
10 years ago
$296,001
Change
Change
Change
Number of Condo Apt Sold
August 2025
10
Last 3 Months
12
Last 12 Months
14
August 2024
21
Last 3 Months LY
22
Last 12 Months LY
21
Change
Change
Change
How many days Condo Apt takes to sell (DOM)
August 2025
31
Last 3 Months
41
Last 12 Months
38
August 2024
40
Last 3 Months LY
29
Last 12 Months LY
28
Change
Change
Change
Average Selling price
Inventory Graph
Mortgage Calculator
This data is for informational purposes only.
|
Mortgage Payment per month |
|
|
Principal Amount |
Interest |
|
Total Payable |
Amortization |
Closing Cost Calculator
This data is for informational purposes only.
* A down payment of less than 20% is permitted only for first-time home buyers purchasing their principal residence. The minimum down payment required is 5% for the portion of the purchase price up to $500,000, and 10% for the portion between $500,000 and $1,500,000. For properties priced over $1,500,000, a minimum down payment of 20% is required.


























































